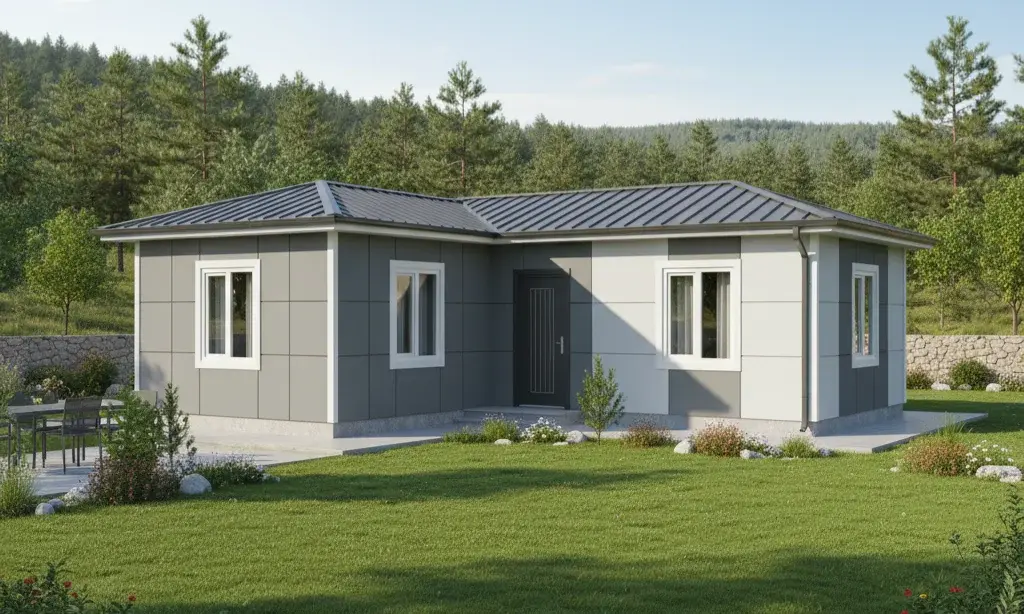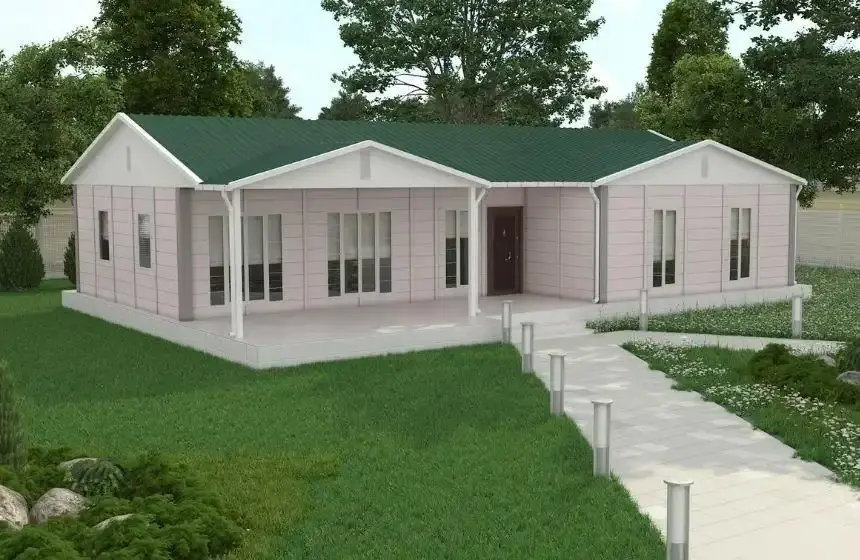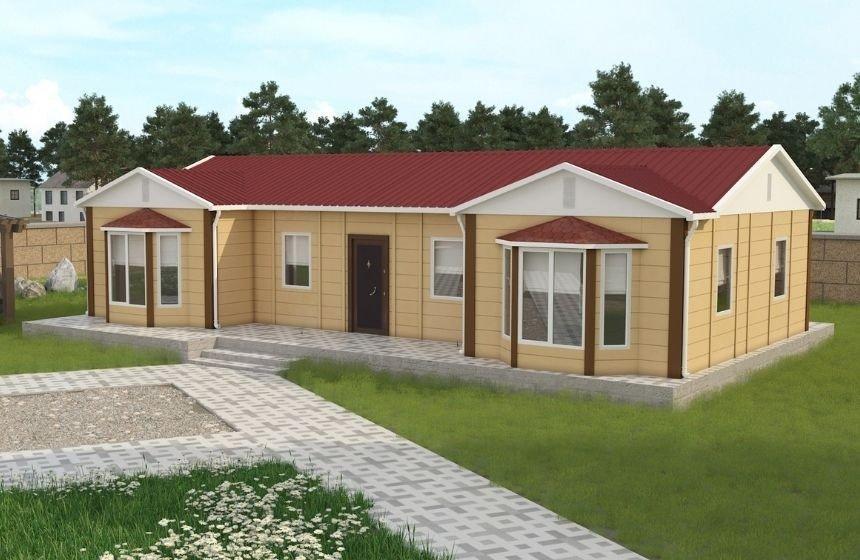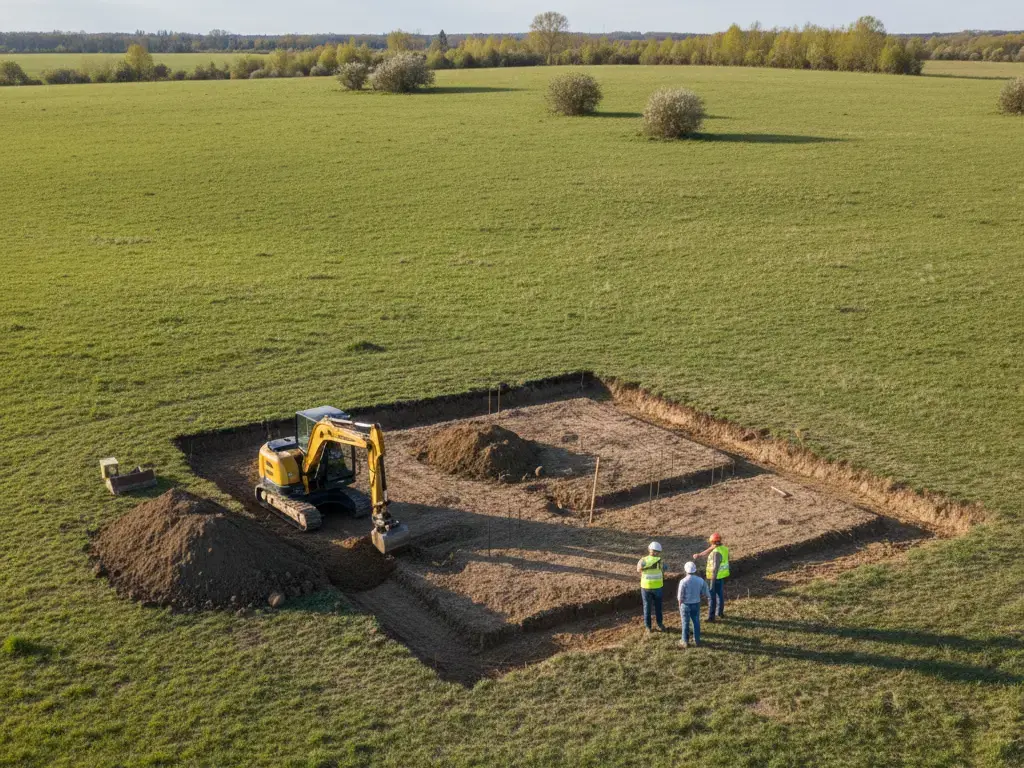Our priority is always your safety. So, are prefabricated homes truly earthquake-resistant? We address this question clearly and honestly. In a region like Turkey, interspersed with fault lines, "earthquake resistance" doesn't end with material selection. Proper engineering, structural system details, assembly quality, and regular inspections must all come together. Prefabricated buildings can provide a high level of safety with the right design and implementation, but this isn't synonymous with low costs or meticulous production. We always explain to our customers the importance of compliance with TS EN standards, reinforcing connection details, and field inspections, and offer solutions with realistic expectations. In this article, we will share, with transparency and from a manufacturer's perspective, the conditions under which prefabricated homes remain intact and where extra care is needed.
One of the most important priorities of living in Turkey is having a safe home. With this awareness, we place safety and durability at the heart of every step in prefabricated home production. In every project, we perform site-specific structural calculations, reinforce the foundation according to ground surveys, and use steel frames and certified materials that comply with TS/EN standards. We meticulously monitor the panels, connections, and anchors, implementing strict quality control in the factory and on-site. We verify performance with project-specific monitoring and independent inspections during the assembly phase. We protect the life and safety of your prefabricated home with a regular maintenance plan and warranty support after delivery. No building can claim "zero risk" However, our meticulous blend of engineering, materials, and construction significantly reduces earthquake-related risks and offers you a safer, faster, and more affordable housing alternative.
Does a Prefabricated Home Shake During an Earthquake?
Yes, prefabricated homes shake during an earthquake. This is natural and expected. What matters is the extent of the shaking and the structure's ability to weather it without damage or in a controlled manner. We consider this fact in every project. We consider the dynamic behavior of the structure based on its mass, rigidity, and connection details, conduct static and, when necessary, seismic calculations (dynamic analysis), and design the framework, panels, and anchor systems to safely withstand vibrations. Sway is one way a structure releases energy. If connections, welds, and foundation anchors are properly applied, sway doesn't cause collapse, but rather limits damage.
Our responsibility is to keep this sway to an acceptable level. We ensure safety through appropriate material selection, reinforcement of critical connections, meticulous on-site installation, and independent inspection. We also recommend foundation reinforcement if necessary based on ground survey results and provide a post-delivery maintenance and inspection plan. Ultimately, sway shouldn't be a concern. With proper engineering and careful implementation, prefabricated homes can be earthquake-resistant but still be designed to withstand collapse.
Can a Prefabricated House Be Built in an Earthquake Zone?
Prefabricated houses are built in earthquake zones. We ensure safety through the right approach. This doesn't end with just "prefabricated." It involves engineering, ground surveys, proper anchoring, and assembly. We also provide a clear answer to the often confusing question of why you should seek shelter in a prefabricated house after an earthquake: Thanks to planned logistics, you can achieve an enclosed, lockable, and isolated living space much quicker than tent setups, waiting for materials, and lengthy repairs. This provides both physical and psychological safety. The lightweight structure and proper anchoring, when properly applied to the ground, keep risks under control. Factory-manufactured panels, manufactured to exacting standards, reduce surprises during assembly. The interior provides private space, lockable rooms, and basic electrical and heating connections, ensuring hygiene, privacy, and sleeping arrangements are much better protected than tents. This is crucial for post-trauma recovery. Thanks to the modular design, it's possible to repair a damaged section while continuing to use the other. It's also practical to expand or move as needs change.
However, we always emphasize this: Safety cannot be achieved without soil surveys, static and dynamic calculations, materials that comply with standards, and meticulous on-site assembly. That's why we inspect your site before undertaking your project, plan the necessary reinforcements and independent inspections, and take responsibility for post-delivery maintenance and warranty services. If you want livable, fast, and repairable housing in an earthquake zone, a prefabricated solution makes sense.
Advantages of Prefabricated Houses During and After an Earthquake
The advantages of prefabricated structures, with proper engineering and meticulous implementation, create a real safety difference during an earthquake. We strive to highlight these advantages in every project. Let's examine the advantages of prefabricated houses in terms of earthquakes:
- Lightweight construction: Prefabricated systems are lighter than traditional structures; inertial forces acting on the structure during an earthquake are lower, reducing the load on the load-bearing system.
- Resilient behavior: By designing the steel frame and connection details to be flexible yet robust, we distribute energy in a controlled manner; this promotes ductile behavior rather than fracture.
- Factory-controlled quality: Panels are manufactured to exacting standards in the factory; material quality and joint tolerances are more consistent than random on-site production.
- Fast and controlled assembly: Because on-site installation takes less time, the risk of damage due to weather conditions and prolonged exposure to the elements is reduced; we conduct assembly with strict quality control.
- Easy repair and modularity: If a damaged module needs to be repaired or replaced on-site, it is more practical. This ensures post-disaster reuse and rapid recovery.
- Documentability and ease of auditing: By maintaining static calculations, material certificates, and installation records, we facilitate independent audits and potential inspections.
- Emergency and economic advantage: The ability to acquire housing quickly and reduce labor costs provide significant advantages in post-disaster housing solutions.
We incorporate these advantages into every project; if you'd like, let's evaluate together which specific advantages would be most significant for your specific plot. You can easily contact us here.
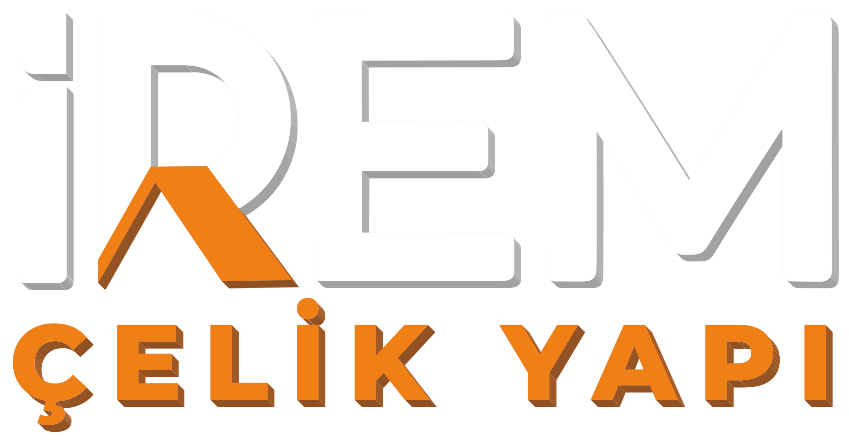






 Türkçe
Türkçe
 English
English
